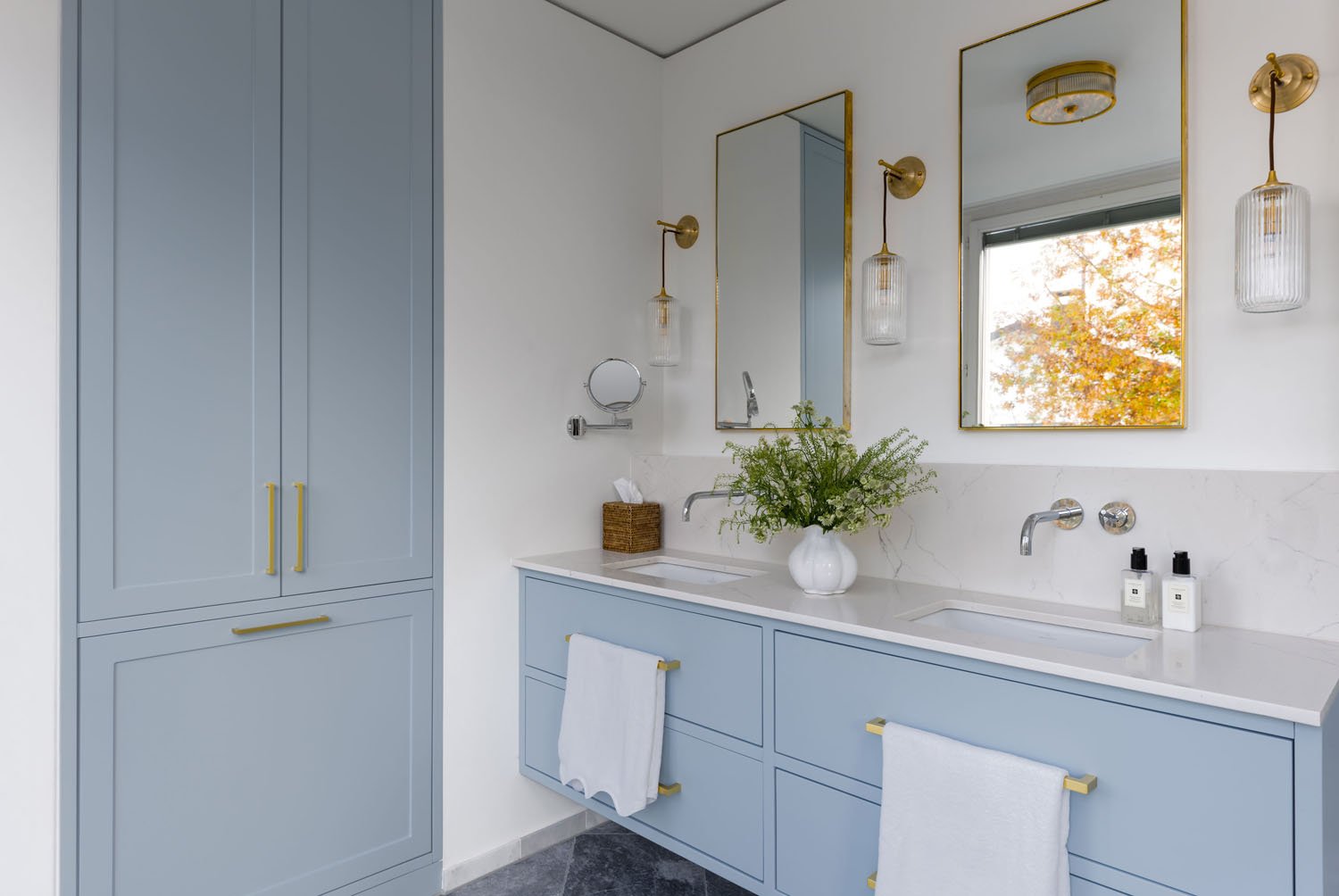PROJECT: BLUEBELL
We took this modern apartment and transformed it into a soft, elegant and functional family home, using playful patterns and fabrics to add layers and warmth. Our wonderful clients wanted to reconfigure the space providing them with much more storage and a larger kitchen island for family life and hosting.
Render vs. reality
Every detail of this space was customised for this family’s way of living; from the spacious breakfast pantry to the integration of a wine fridge and a rack for wine glasses. We work on realistic renders like this one to help our clients imagine how the space will be used and to check that all their needs and wishes are met.
our favourite details
Technical details
For this phase of work, we focused on four areas of this apartment: the entrance, a spacious kitchen, living and dining area, the covered balcony and the master ensuite. Our work started with preliminary sketches to discuss spatial planning and initial design ideas that developed into technical drawings ready to be submitted to the workshop. We wrapped up the project by adding soft furnishings and styling the space ready to be enjoyed.




A note from our client
•
A note from our client
•
A note from our client • A note from our client •
“Sofia has a great eye to transform the feel of a room and make a house a home. She puts herself in your shoes and anticipates your daily needs by giving practical design tips for your family. Our space now feels harmonious. Sofia’s talent has been to give character and warmth to a space that previously had none.”
laura

















